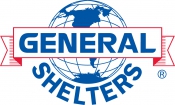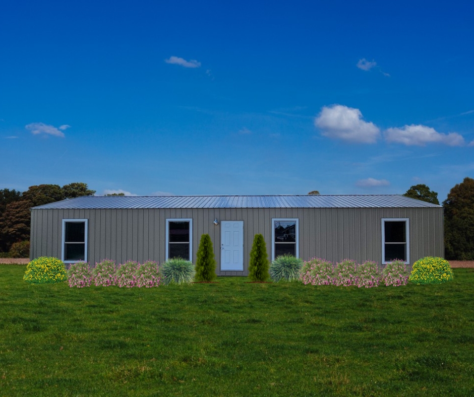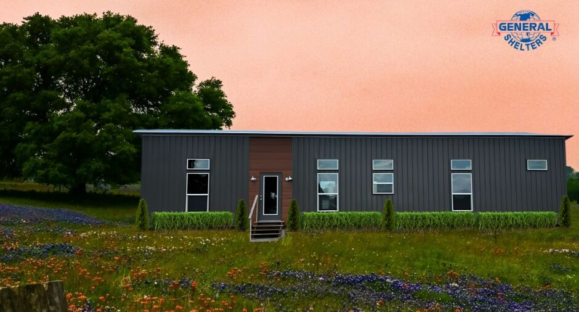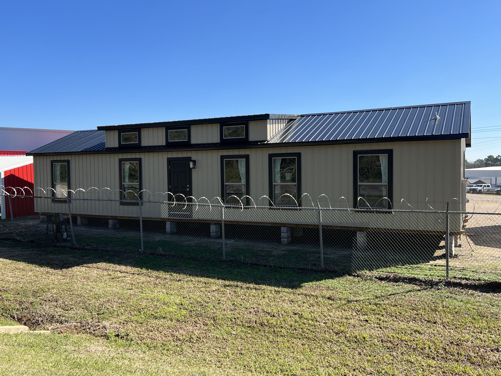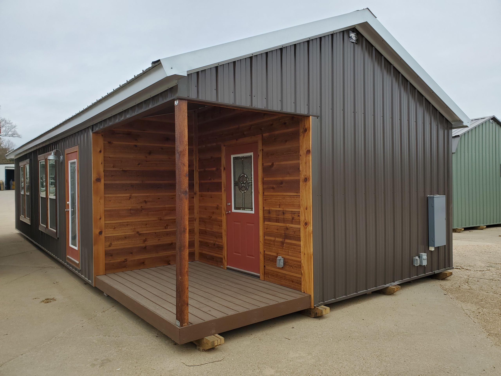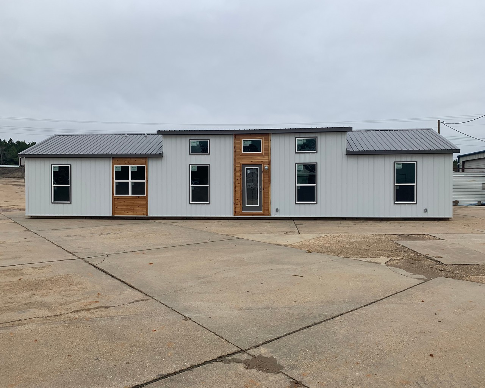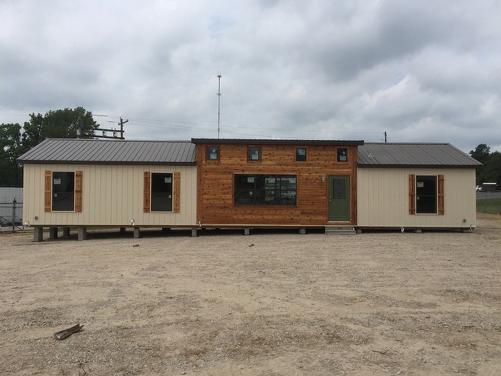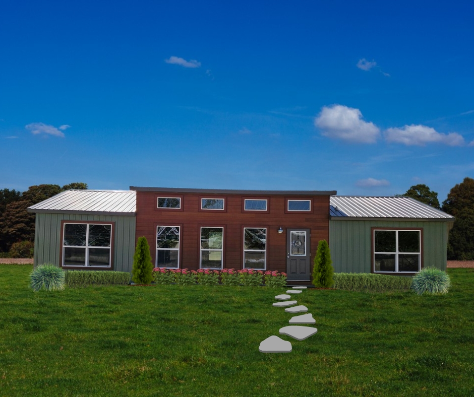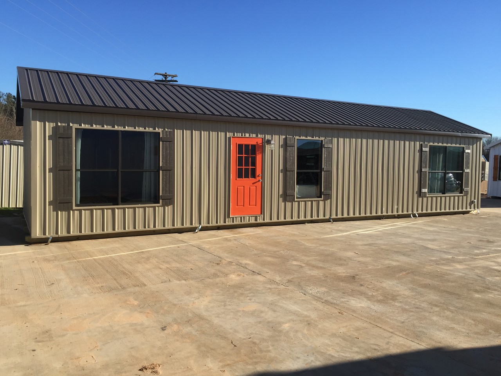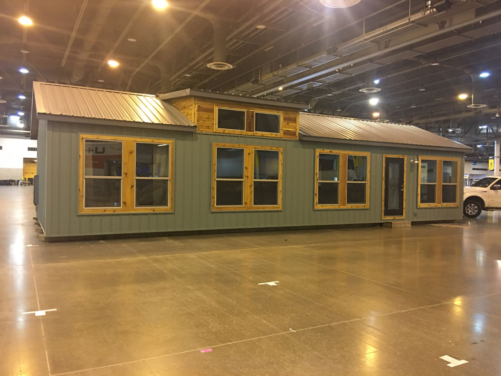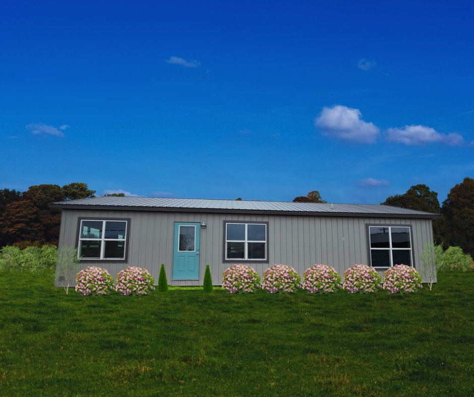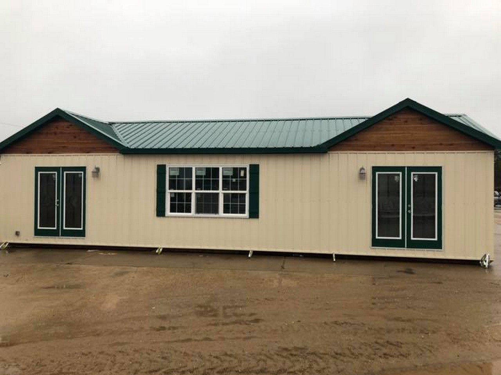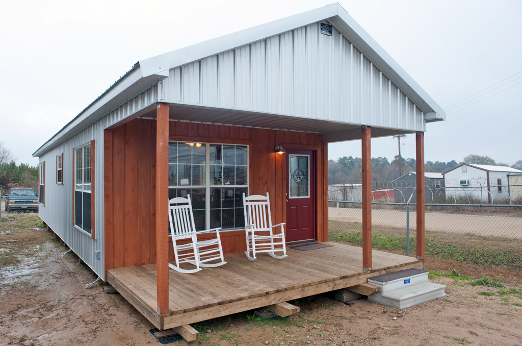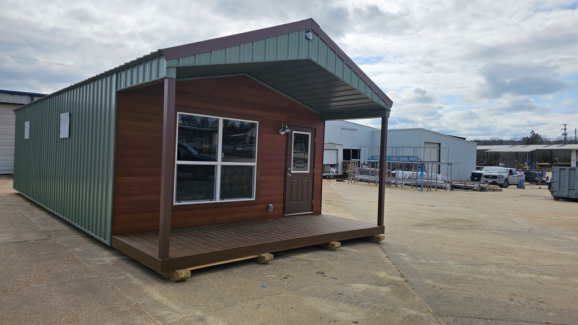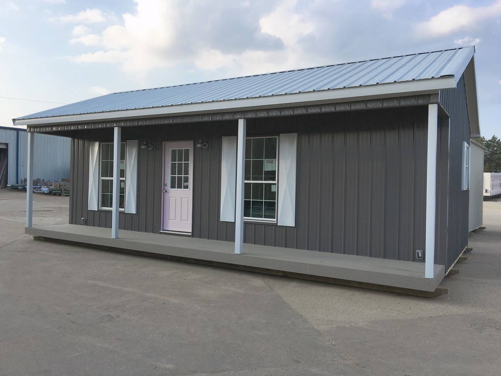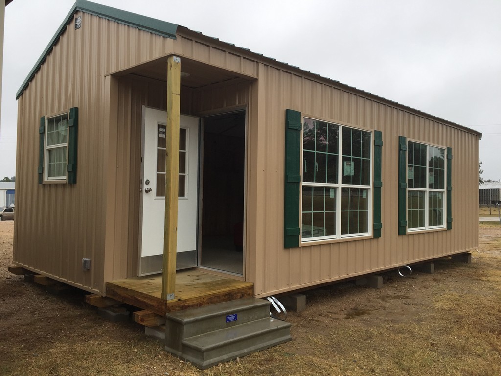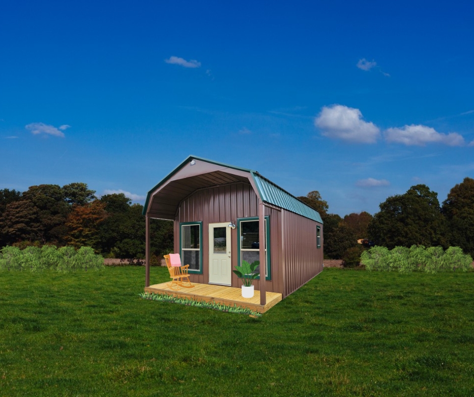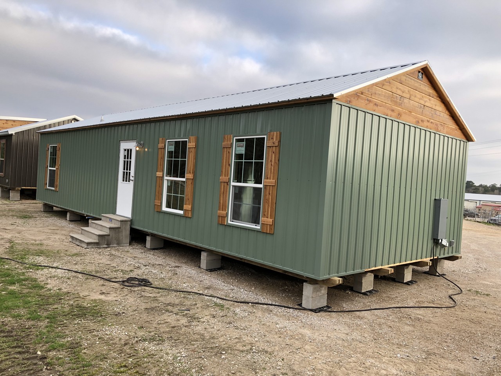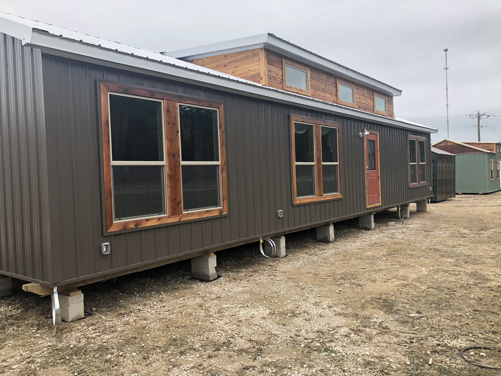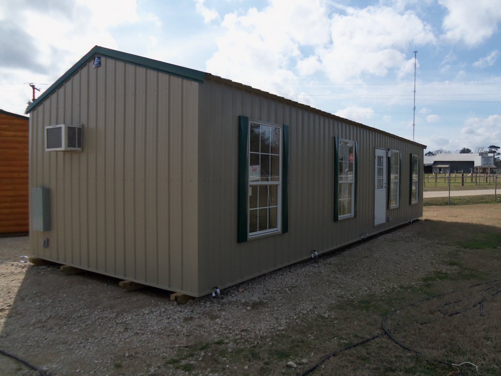Introducing the perfect solution to a new problem many of us have. With the pandemic and state of our country, many are now having to work remotely from home. Our new home office / guest house fits those needs perfectly. This little jewel is just right for that home office or it also makes a cute little guest house. Let your creations run wild with our newest addition.
Home Office / Guest House
Office or 1 BR/1 BA
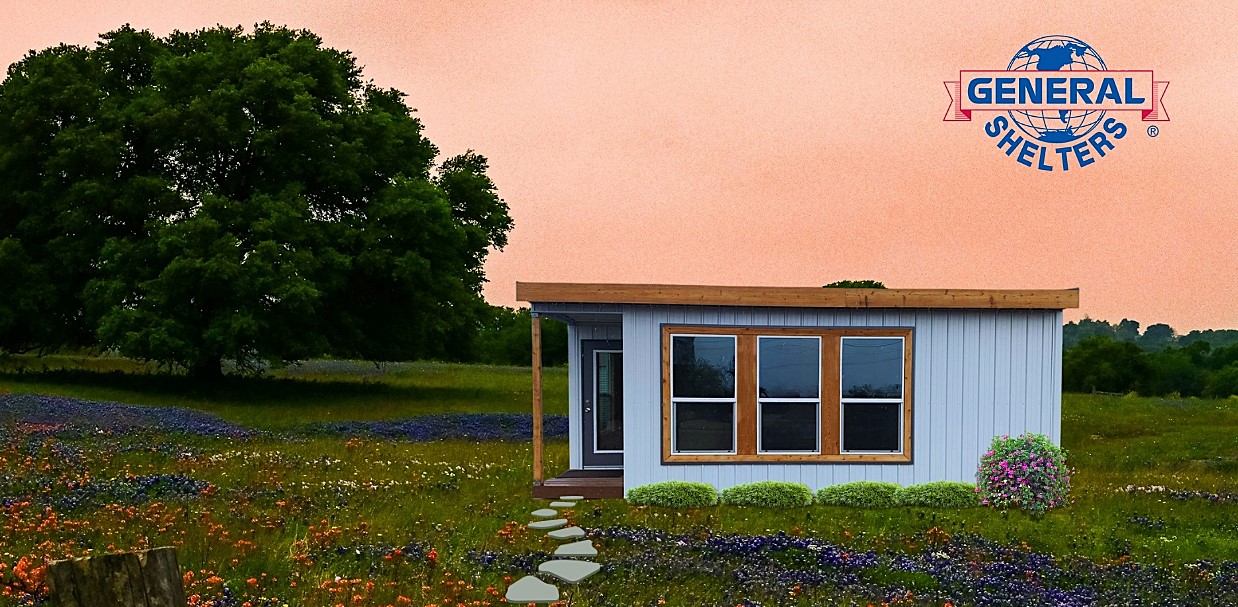
18′ X 44′ = 792 Square Feet
The Rodeo offers 792 living space that includes a dining porch off the kitchen area. Perfect for morning cup of coffee or evening glass of wine. As one would expect it comes complete with barn doors that make a rustic statement in the bedroom. This 1 bedroom 1 bath is efficient but spacious.
This model is being retired.
One Left in stock
Bluebird
1 BR/1 BA

16′ x 44′ = 704 Square Feet
The newest addition is the 704 square foot building we like to call the Bluebird. This beauty is a one bed one bath that is fashioned with two twin bunk bed sections, that includes its own kitchen, dining area, and bathroom. Its mono-slope roof also gives it a much more modern and sharp look.
18′ X 64′ = 1,152 Square Feet
This 1152 square foot two bedroom two bath cabin offers all the comforts of home such as full size washer and dryer, kitchen island, walk-in master closet, bonus room and much more. The outside features natural cedar accents that gives curb appeal new meaning. The transom windows provide natural light that gives the home a warm and inviting atmosphere.
18′ X 62′ = 1,116 Square Feet
The newest addition to our cabin line features a mono-slope roof design and a wainscot cedar exterior front giving the home a modern look with a lot of interesting textures. Inside, the single slope translates into living spaces illuminated with light from the large transom windows. The master bath suite includes double sinks, a six foot soaker tub, large glass shower, and a walk-in closet.
Thistle
2 BR/ 2 BA
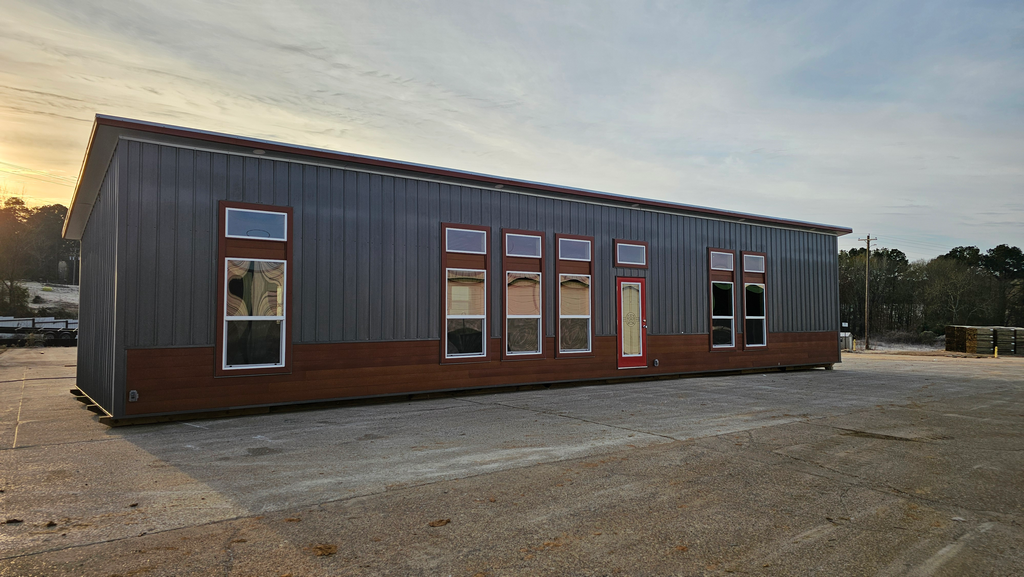
Chaparral
3 BR/2 BA
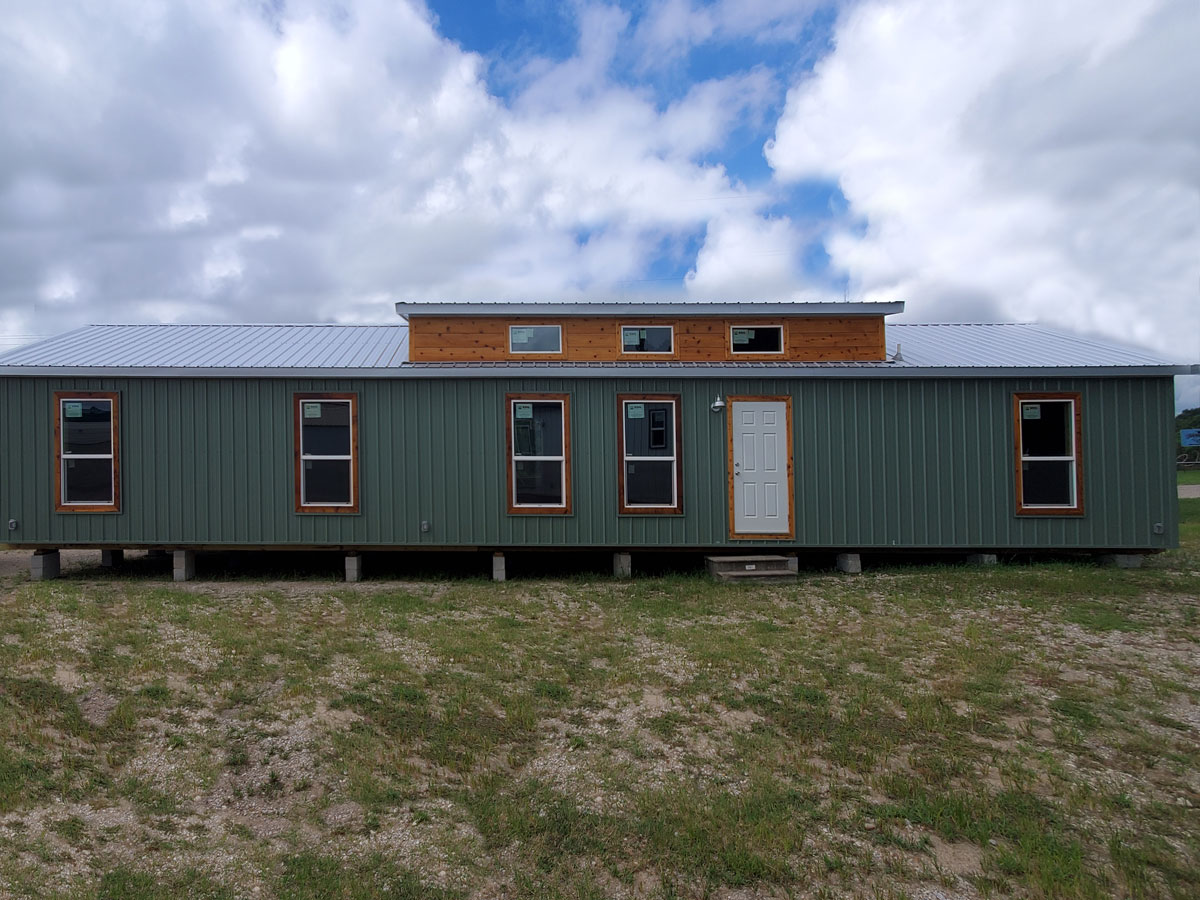
18′ X 66′ = 1,188 Square Feet
Spacious is the word for this beautiful home. The open feel of the main living area plus 3 bedrooms and 2 baths is truly comfort at its best. Tons of kitchen cabinets, side by side washer and dryer, and a super large hall closet all make up this home’s inviting atmosphere.
18′ X 48′ = 864 Square Feet
Cathedral ceilings in the living area flowing into the dining and kitchen areas create a spacious entrance. Vaulted ceilings in the bonus room and bath slope to high windows that illuminate the cabin with natural light. The master bedroom is roomy with enough space for a king bed plus extras and the closet is to die for spanning 12 feet wide with barn doors.
